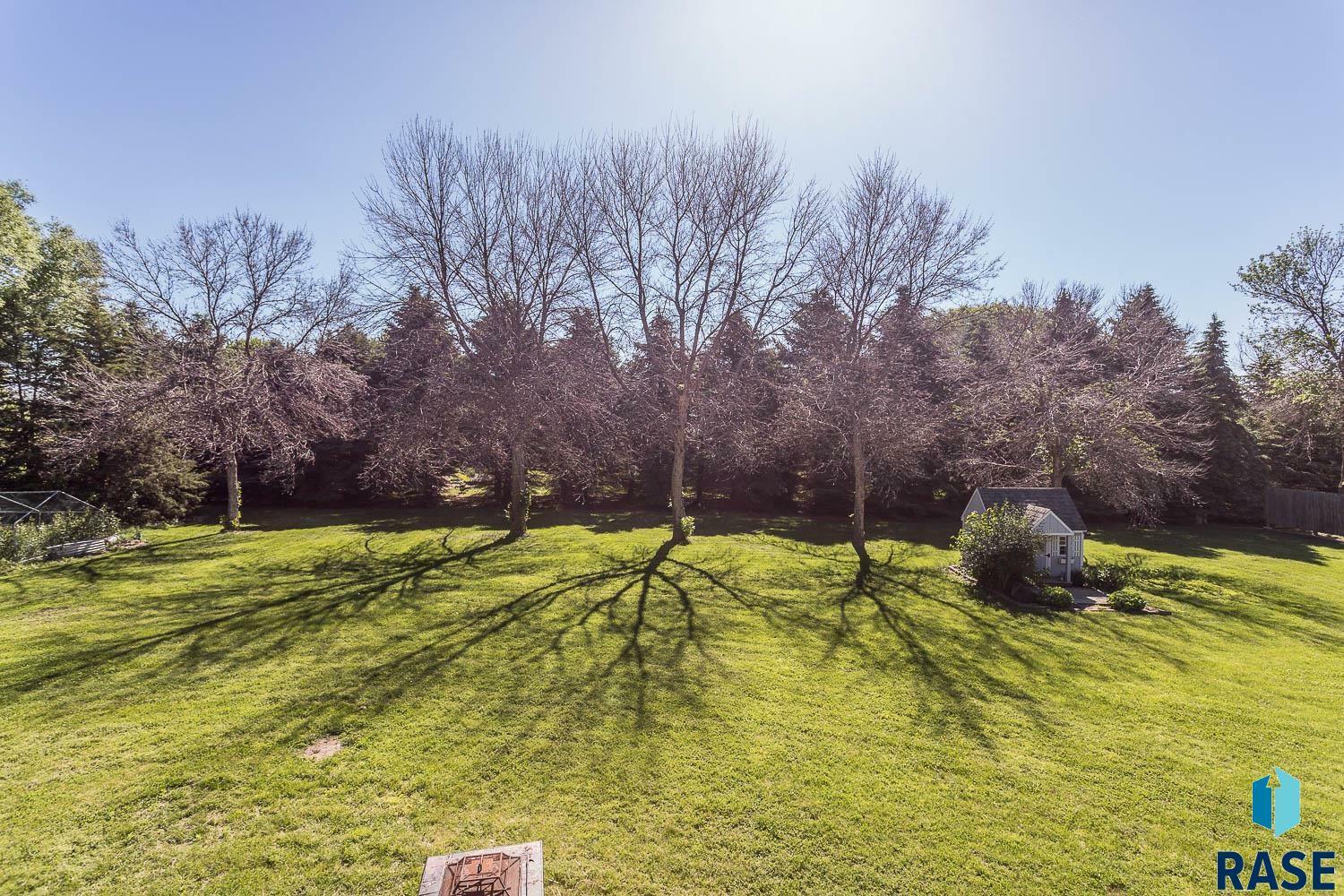


Listing Courtesy of: SIOUX EMPIRE / Falls Real Estate
6204 N Purple Martin Ave Sioux Falls, SD 57107
Contingent (32 Days)
$404,900
MLS #:
22404909
22404909
Taxes
$3,126
$3,126
Lot Size
1 acres
1 acres
Type
Single-Family Home
Single-Family Home
Year Built
1991
1991
Style
Split Foyer
Split Foyer
School District
Sioux Falls
Sioux Falls
County
Minnehaha County
Minnehaha County
Listed By
Nic Peterson, Falls Real Estate
Source
SIOUX EMPIRE
Last checked Sep 8 2024 at 12:19 AM GMT+0000
SIOUX EMPIRE
Last checked Sep 8 2024 at 12:19 AM GMT+0000
Bathroom Details
- Full Bathroom: 1
Interior Features
- Laundry : Owned
- Interior Amenities : Wet Bar
- Interior Amenities : Vaulted Ceiling
- Appliances : Spa/Hot Tub
- Appliances : Dryer
- Appliances : Washer
- Appliances : Refrigerator
- Appliances : Disposal
- Appliances : Dishwasher
- Appliances : Microwave Oven
- Appliances : Electric Oven/Range
Subdivision
- Temporary Check Back
Lot Information
- Other
Property Features
- Fireplace: Gas
- Foundation: Poured
Heating and Cooling
- Central Natural Gas
- One Central Air Unit
Basement Information
- Full
Flooring
- Laminate
- Wood
- Carpet
Exterior Features
- Hard Board
- Part Brick
- Roof: Shingle Composition
Utility Information
- Utilities: Natural Gas, City Water
- Sewer: City Sewer
School Information
- Elementary School: Renberg Es
- Middle School: George McGovern Ms - Sioux Falls
- High School: Thomas Jefferson High School
Garage
- Attached
Stories
- 2
Living Area
- 1,894 sqft
Location
Disclaimer: Copyright 2024 Realtors Association of the Sioux Empire. All rights reserved. This information is deemed reliable, but not guaranteed. The information being provided is for consumers’ personal, non-commercial use and may not be used for any purpose other than to identify prospective properties consumers may be interested in purchasing. Data last updated 9/7/24 17:19



Description