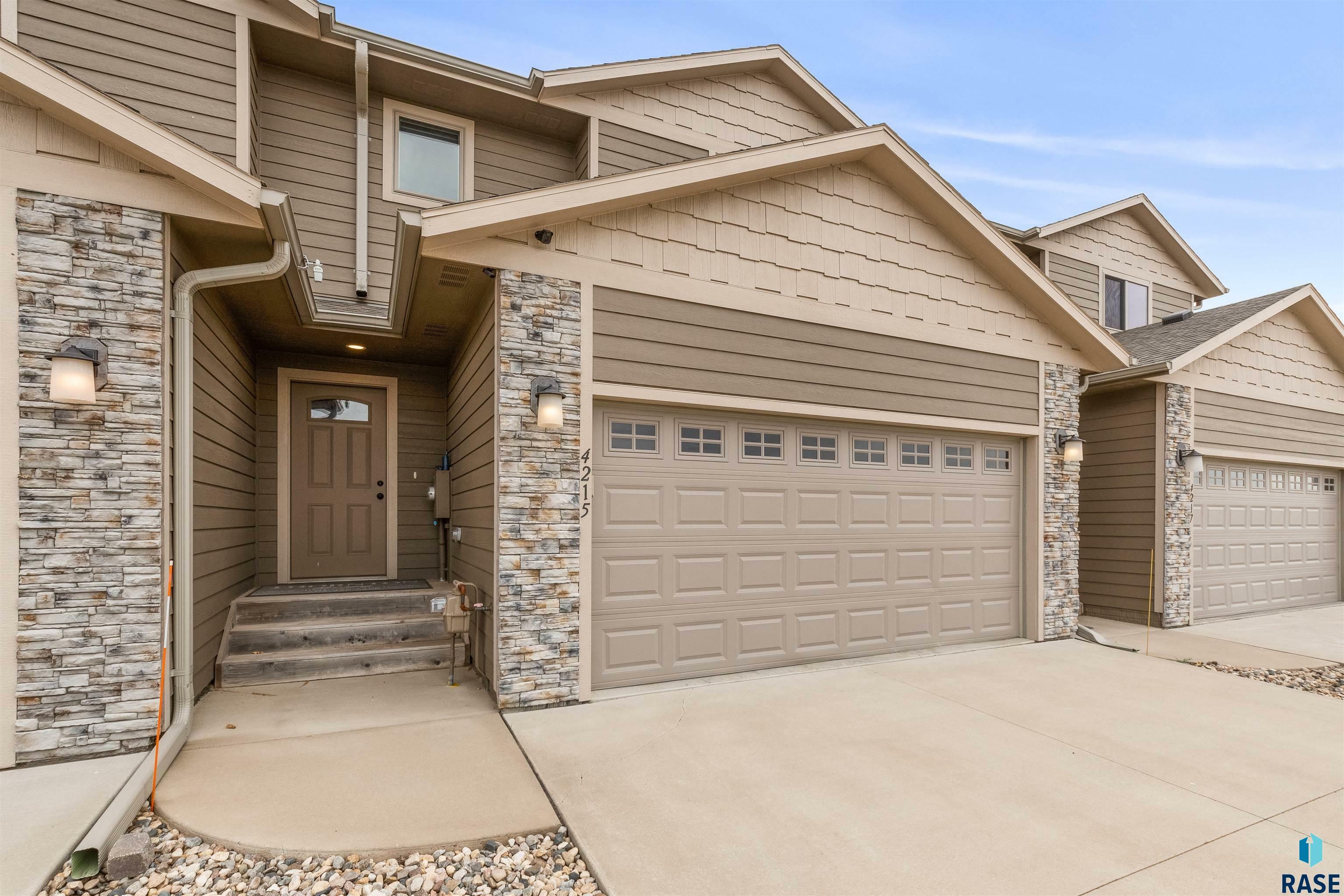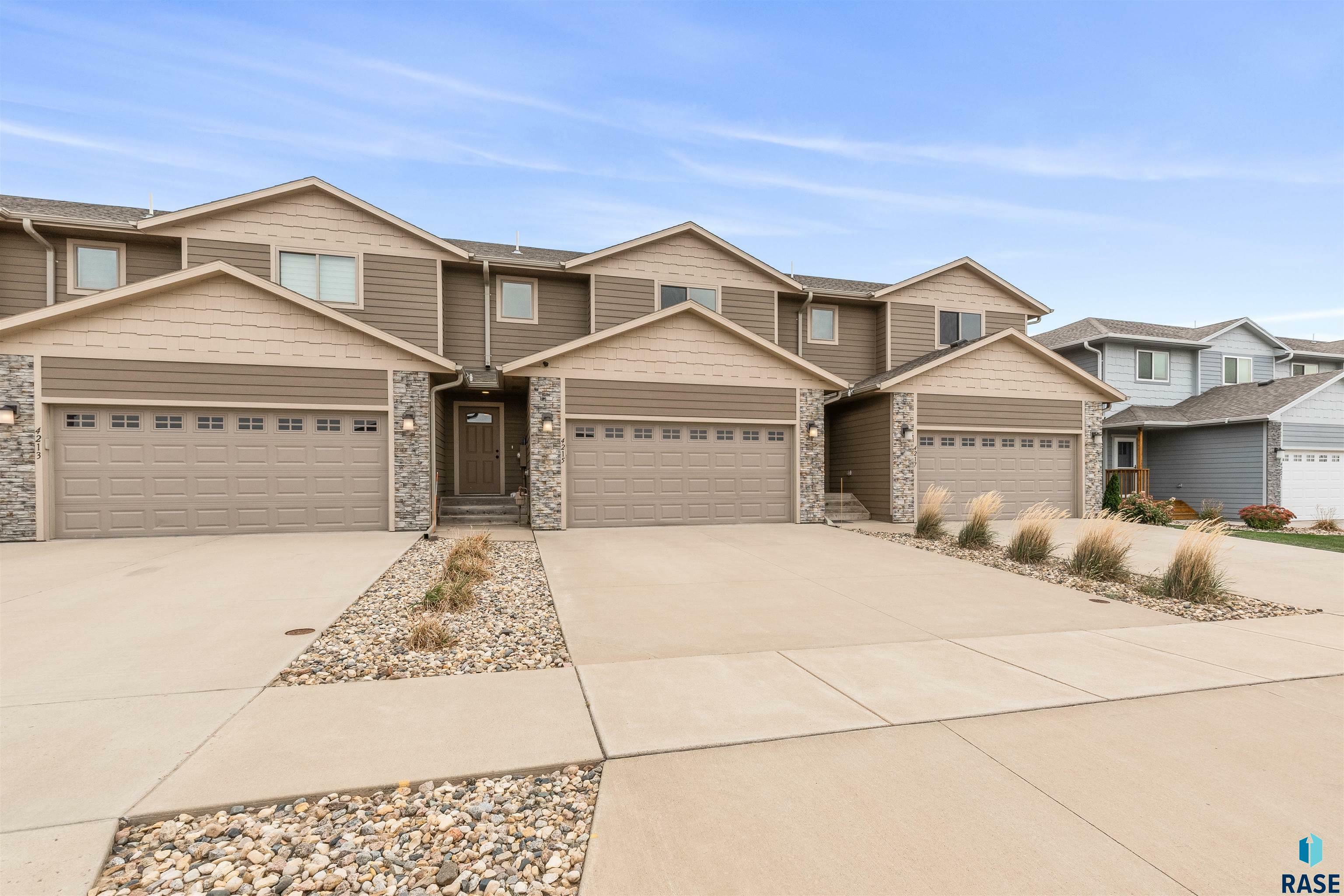


Listing Courtesy of:  SIOUX EMPIRE / Coldwell Banker Empire Realty / Brit Whalen - Contact: Cell: 605-595-4851
SIOUX EMPIRE / Coldwell Banker Empire Realty / Brit Whalen - Contact: Cell: 605-595-4851
 SIOUX EMPIRE / Coldwell Banker Empire Realty / Brit Whalen - Contact: Cell: 605-595-4851
SIOUX EMPIRE / Coldwell Banker Empire Realty / Brit Whalen - Contact: Cell: 605-595-4851 4215 N Knob Hill Ct Sioux Falls, SD 57107
Active (148 Days)
$315,000
OPEN HOUSE TIMES
-
OPENSun, Mar 211:30 am - 12:30 pm
Description
Welcome to your dream townhome! This stunning 4-bedroom, 4-bathroom residence offers the perfect blend of comfort and convenience. Enjoy an inviting open floor plan on the main level that seamlessly connects the spacious living area to the modern kitchen, complete with stainless steel appliances, ample counter space and pantry. Head upstairs to three of the generous bedrooms, full bath and laundry, providing ease and privacy for family and guests. The master suite features an en-suite bathroom and a walk-in closet, creating a personal retreat. The basement extends the living space providing a family room, 4th bedroom, 3rd full bath, plus room for storage. Step outside onto the deck, perfect for morning coffee or evening relaxation. With a two-stall garage, parking is a breeze, and you'll never have to worry about lawn maintenance or snow removalthose chores are handled by the HOA! Experience a lifestyle of ease and enjoyment. Dont miss this opportunity to own this beautiful townhome. Schedule your tour today!
MLS #:
22407367
22407367
Taxes
$4,159
$4,159
Lot Size
3,598 SQFT
3,598 SQFT
Type
Townhouse
Townhouse
Year Built
2018
2018
Style
Two Story
Two Story
School District
Tri-Valley
Tri-Valley
County
Minnehaha County
Minnehaha County
Listed By
Brit Whalen, Coldwell Banker Empire Realty, Contact: Cell: 605-595-4851
Source
SIOUX EMPIRE
Last checked Mar 1 2025 at 7:41 AM GMT+0000
SIOUX EMPIRE
Last checked Mar 1 2025 at 7:41 AM GMT+0000
Bathroom Details
- Full Bathrooms: 3
- Half Bathroom: 1
Interior Features
- Interior Amenities : Pantry
- Interior Amenities : 3+ Bedrooms Same Level
- Interior Amenities : Master Bath
- Appliances : Garage Door Opener
- Appliances : Smoke Detector
- Appliances : Dryer
- Appliances : Washer
- Appliances : Ceiling Fans
- Appliances : Refrigerator
- Appliances : Disposal
- Appliances : Dishwasher
- Appliances : Microwave Oven
- Appliances : Electric Oven/Range
Kitchen
- Eat-In Kitchen & Dining
Subdivision
- Hazeltine Addn
Lot Information
- Irregular
Property Features
- Foundation: Poured
Heating and Cooling
- 90% Efficient
- Central Natural Gas
- One Central Air Unit
Basement Information
- Full
Homeowners Association Information
- Dues: $160/MONTHLY
Flooring
- Other
- Vinyl
- Carpet
Exterior Features
- Hard Board
- Part Brick
- Roof: Shingle Composition
Utility Information
- Utilities: Electric, City Water
- Sewer: City Sewer
School Information
- Elementary School: Tri-Valley Es
- Middle School: Tri-Valley Jhs
- High School: Tri-Valley Hs
Garage
- Attached
Living Area
- 2,195 sqft
Additional Information: Empire Realty | Cell: 605-595-4851
Location
Disclaimer: Copyright 2025 Realtors Association of the Sioux Empire. All rights reserved. This information is deemed reliable, but not guaranteed. The information being provided is for consumers’ personal, non-commercial use and may not be used for any purpose other than to identify prospective properties consumers may be interested in purchasing. Data last updated 2/28/25 23:41



