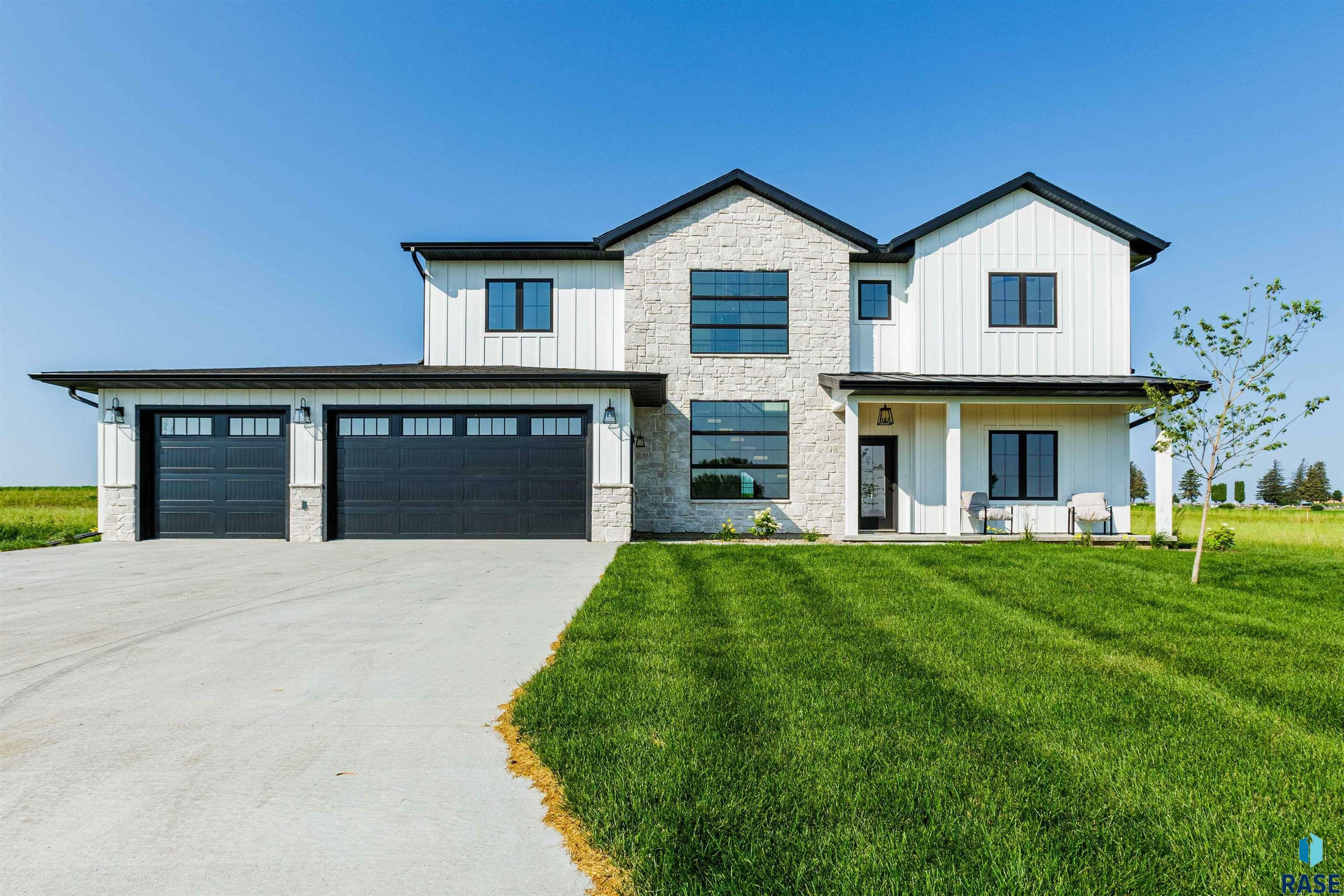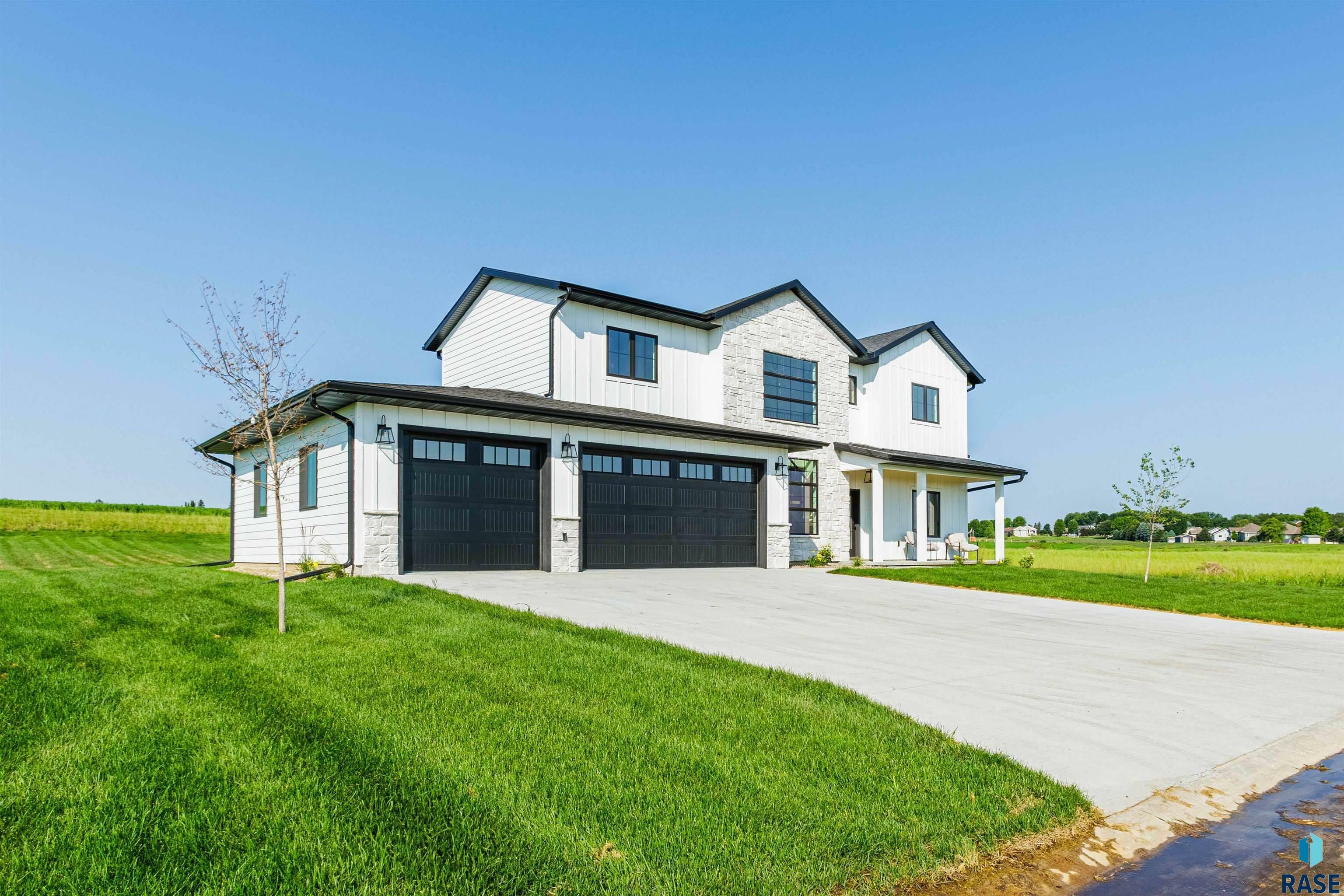


Listing Courtesy of: SIOUX EMPIRE / Coldwell Banker Empire Realty / Tony Bachman
507 Mill Pond Rd Rock Rapids, IA 51246
Active (229 Days)
$649,900
MLS #:
22400460
22400460
Lot Size
0.34 acres
0.34 acres
Type
Single-Family Home
Single-Family Home
Year Built
2024
2024
Style
Two Story
Two Story
School District
Ia-Central Lyon Community School
Ia-Central Lyon Community School
County
Lyon County
Lyon County
Listed By
Tony Bachman, Coldwell Banker Empire Realty
Source
SIOUX EMPIRE
Last checked Sep 8 2024 at 12:19 AM GMT+0000
SIOUX EMPIRE
Last checked Sep 8 2024 at 12:19 AM GMT+0000
Bathroom Details
- Full Bathrooms: 2
- Half Bathroom: 1
Interior Features
- Interior Amenities : Pantry
- Interior Amenities : 3+ Bedrooms Same Level
- Interior Amenities : Main Floor Laundry
- Interior Amenities : Master Bath
- Interior Amenities : 9 Ft+ Ceiling In Lwr Lvl
- Interior Amenities : Master Bed Main Level
- Appliances : Garage Door Opener
- Appliances : Smoke Detector
- Appliances : Ceiling Fans
- Appliances : Refrigerator
- Appliances : Disposal
- Appliances : Dishwasher
- Appliances : Microwave Oven
- Appliances : Electric Oven/Range
Kitchen
- Large Center Island and Walk In Pantry
Subdivision
- Other - Outside Jurisdiction
Lot Information
- City Lot
Property Features
- Fireplace: Gas
- Foundation: Slab on Grade
Heating and Cooling
- 90% Efficient
- Central Natural Gas
- One Central Air Unit
Flooring
- Laminate
- Carpet
Exterior Features
- Cement Hardboard
- Part Brick
Utility Information
- Utilities: Electric, City Water
- Sewer: City Sewer
School Information
- Elementary School: Rock Rapids Es
- Middle School: Rock Rapids Ms
- High School: Ia-Central Lyon Secondary
Garage
- Attached
Living Area
- 2,772 sqft
Location
Disclaimer: Copyright 2024 Realtors Association of the Sioux Empire. All rights reserved. This information is deemed reliable, but not guaranteed. The information being provided is for consumers’ personal, non-commercial use and may not be used for any purpose other than to identify prospective properties consumers may be interested in purchasing. Data last updated 9/7/24 17:19




Description